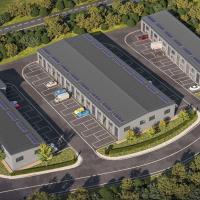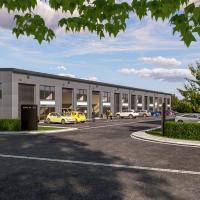51.0623505629, -4.086061812442
Call 01237 424053 for more information
Download Details Print Ask A QuestionNew Development of up to 29 Business Units on Favoured Business Park
- Units from 1,000 sq.ft (93 sq.m) to 16,000 sq.ft (1,486 sq.m) to be built in two phases with commencement estimated first quarter 2024
- To be built in three principle terraces, with a variety of unit fitouts including open span, part mezzanine and full mezzanine
- High specification units with ground and first floor glazing, full shutter door, solar PV, car parking, eaves height between 5.6m – 7m
- Rare opportunity to acquire Freehold premises
- Suitable for owner occupation / investment purchase
- Reservations now being taken
ACCOMMODATION
29 units for user Classes E Part G, B2 and B8 (manufacturing, general industrial, offices, warehousing and distribution uses). Units can be provided with a number of configurations and specifications. The standard configurations are:
• Type 1 unit is a single floor shell unit, with full height access for a custom fit out.
• Type 2 unit has a 500 sq.ft mezzanine, staircase and Doc M W.C fit out*. This is the perfect starter unit to allow office/storage on the first floor.
• Type 3 unit benefits from a full length 960 SQ.FT mezzanine, staircase and Doc M W.C fit out*, suited to the multifunctional occupier.
*Doc M W.C provided in Type 2 and 3 units includes a W.C, hand basin, electric boiler, ventilation, light and protective flooring. The configurations and availability of each unit can be provided upon request.
FLOOR AREA
Ground (sq.ft) First (sq.ft) Total (sq.ft) Total (sq.m)
Type 1 1,000 0 1,000 93
Type 2 1,000 500 1,500 139
Type 3 1,000 960 1,960 182
SPECIFICATION
5.6 - 7 m high front eaves
EV charging and solar PV
KG 20 KN/M2 floor loading
Target EPC A or higher
2 parking spaces plus loading bay
Low carbon build strategy
Full height roller door
Waste reduction & recycling
BREEAM excellent
Landscaped for biodiversity
Openreach fibre
Local amenities
Solar PV on each unit
3 phase electric
Commercial Funding
Having been in the trade for many years we have established good connections in the finance sector. Our association with these Banks and Commercial Brokers mean that we are able to offer you introductions to competitive finance packages, for a new purchase or refinance purposes alike. Whether it is initial advice on your likely purchase level or if you are at the point of making an offer, you will often be able to achieve preferential rates, possibly saving you thousands of pounds. Please call for more information.
Important Notice
JD Commercial for themselves, and for the Vendors of this property whose Agents they are, give notice that:
- The Particulars are set out in general outline only for the guidance of intending purchasers and do not constitute part of an offer or contract. Prospective purchasers should seek their own professional advice.
- All descriptions, dimensions and areas, references to condition and necessary permissions for use and occupation and other details are given in good faith and are believed to be correct, but any intending purchaser should not rely on them as statements or representations of fact and must satisfy themselves by inspection or otherwise as to the correctness of each of them.
- No person in the employment of JD Commercial has any authority to make or give any representation or warranty whatever in relation to this property or these particulars nor to enter into any contract relating to the property on behalf of JD Commercial, nor into any contract on behalf of the Vendors.
- No responsibility can be accepted for any expenses incurred by any intending purchaser in inspecting properties which have been sold, let or withdrawn.
Property Misdescriptions Act 1993
- All measurements are approximate.
- While we endeavour to make our sales particulars accurate and reliable, if there is any point which is of particular importance to you, please contact JD Commercial and we will be pleased to check the information for you, particularly if contemplating travelling some distance to view the property.
- We do our utmost to comply with this Act in full. However we are also trying to represent our clients’ properties in their high possible light, as such we may use summer photographs to promote some properties.
Viewing
By strict appointment through the selling Agents, JD Commercial, 42 Ridgeway Drive, Bideford, North Devon. EX39 1TW
TEL: (01237) 424053 / 07868 846357 E-MAIL: [email protected]
LOCATION
With over 40,000 inhabitants including nearby villages, Barnstaple is a thriving town near to beautiful beaches and countryside, and the centre of North Devon in commerce, culture, education and service provision. It has a wide variety of businesses attracting tourists and permanent residents year-round, including a vibrant and diverse collection of bars and restaurants for evening footfall. Barnstaple is easily reached via the A361 which leads to the M5 at Junction 27, has a station with hourly trains to Exeter at peak times, and Exeter airport is an hour away. The town is rapidly expanding with several new housing and commercial developments currently underway, and more than 5,000 new houses and further economic development planned for the near future. The notable towns of Bideford (9 miles), Woolacombe (14 miles), Ilfracombe (12 miles), South Molton (12 miles) and Torrington (14 miles) are also nearby.
THE SITUATION
Roundswell Enterprise Park is conveniently positioned next to the A39 between Barnstaple and Bideford, serving as a key location for business distribution and manufacturing. The development is located adjacent to Node Co-Work, being a multi-let office hub. Its strategic placement next to the North Devon Link Road offers direct links to Junction 27 on the M5 to the south-east, and to locations along the coast via the A39 "Atlantic Highway".
PRICE
Type 1 - £180,000
Type 2 - £210,000 - £220,000
Type 3 - £240,000 - £250,000
There is one additional end of terrace unit with a ground floor of 1,318 sq.ft (122 sq.m) plus a full mezzanine for £300,000
THE PROPOSAL
Our clients are inviting offers for the Freehold interest, with reservations fees being taken.
PERMITTED USE
Detailed planning permission permits manufacturing, general industrial, offices, warehousing and distribution uses under Classes E Part G, B2 and B8. Interested parties should make further enquiries through the planning department in connection with their own proposed use of the premises.
RATEABLE VALUE
To be assessed following practical completion.
SERVICE CHARGE
The premises are subject to a service charge in respect of the upkeep, management and maintenance of common parts within the estate and estate road.
VAT
Unless otherwise stated, terms are strictly exclusive of Value Added Tax and interested parties must satisfy themselves as to the incidence of tax in the subject case.
LEGAL COSTS
Each party is responsible for their own legal costs incurred in the transaction.




